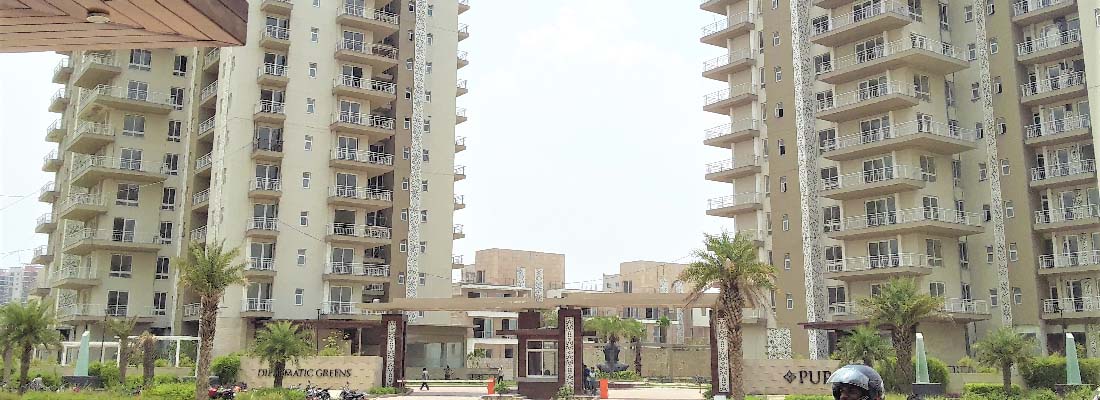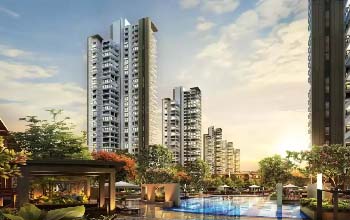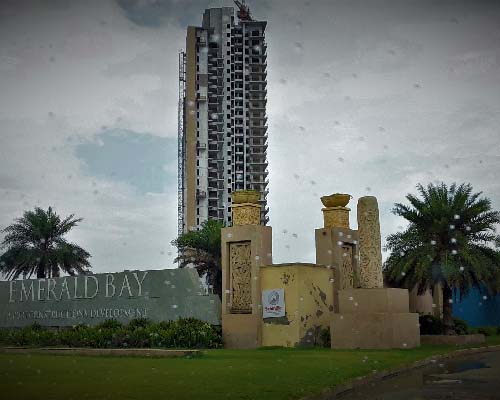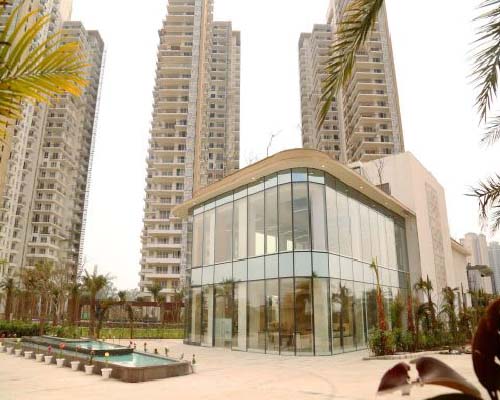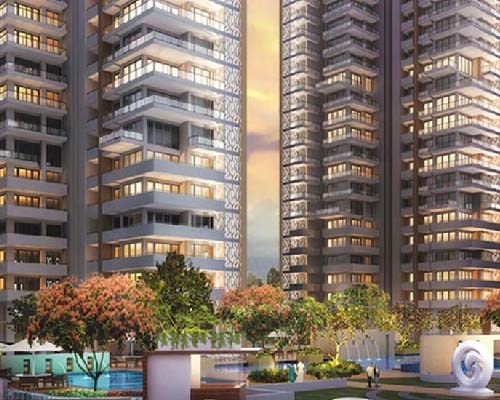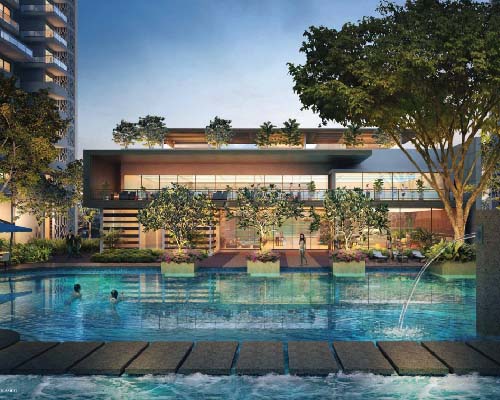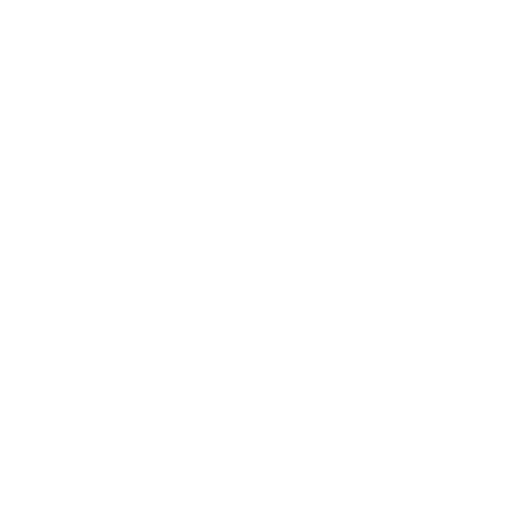Puri Emerald Bay Gurgaon Sale
Configuration:- 2 & 3 BHK Apartments
Sector 104, Dwarka Expressway, Gurgaon
Total Project Size
15.33 Acre
Price On Request
Features
- Project Name: Puri Emerald Bay Gurgaon
- Builder Name: Puri Constructions
- Transaction Type: Sale
- Project Type: Residential
- Project Sub Type: Flat / Apartments
- Rera Number: HARERA - 136 of 2017
- No of Floors: 30 Floors
- No of Towers: 6 Towers
- Total Units: 649
- Status: Completed
- Building Name: Emerald Bay Gurgaon
- Total Project Size: 15.33 Acre
- Area: Dwarka Expressway
- Locality: Sector 104
- City: Gurgaon
Emerald Bay Gurgaon
Emerald Bay is located in Gurgaon in sector –104. This luxurious residential development project is bang on the Northern peripheral expressway / Dwarka expressway which starts from Dwarka in Delhi while joining at the National Highway no. 8, near sector -83 in Gurgaon. The expressway will be an 18 kilometres stretch and will connect at least 16 new residential sectors and other commercial and entertainment venues.
With superior craftsmanship, meticulous attention to detail, soothing landscaping and extensive water features, Emerald Bay Gurgaon is truly a gem racing towards completion. The apartments boast of an innovative design and high-end premium specifications. With the project ready for possession in early 2019, this once in a lifetime opportunity for you to be a part of the most exclusive residential community on Dwarka Expressway.
Puri Emerald Bay Gurgaon Specifications
- VRV Air-conditioning
- Imported Marble/stone(living dining and master bedrooms) and laminated wooden flooring(other bedrooms )
- Modular Kitchen with hob and chimney
- UPVC windows
- Provisional PNG
- 3 Side Open apartments with 45 mtr space between each Standalone Tower
- Double Height Air-conditioned Lobbies
- More than 80% Geen Open Landscapes with Kids Play Area and Water Features
Puri Emerald Bay Gurgaon Price & Size
| Puri Emerald Bay Gurgaon Size | Puri Emerald Bay Gurgaon Price |
|---|---|
| 2 BHK | Get Best Price |
| 3 BHK | Get Best Price |
Looking for Luxury Apartments in Gurgaon?
Downloads
Location Advantage Of Puri Emerald Bay Gurgaon
- Puri Emerald Bay Sector 104 Gurgaon is just 10 minutes drive from the IGI International Airport.
- 5 kms away from Cyber City,
- 4 kms from Dwarka Expressway,
- 3.5 kms away from Columbia Asia Hospital,
- 3.5 kms from Ansal Plaza,
- 7 kms from Ambience Mall Gurgaon.
About Developer - Puri Constructions
Puri Constructions has built its reputation on delivering remarkable real estate projects, financial soundness and with a track record of positive performance for its customers and associates.
Privately held and entrepreneurial in spirit Puri Constructions takes pride in its ability to move rapidly and decisively. Focusing on its core business of construction, since 1977, Puri Constructions has today evolved into a preferred and a reputed brand in residential and commercial real estate in Delhi NCR.
Frequently Asked Questions
The project Puri Emerald Bay is located in Sector-104, Dwarka Expressway, Gurgaon, Haryana.
The available Apartment size in Puri Emerald Bay is 2 BHK & 3 BHK.
Yes. Puri Emerald Bay is RERA registered with id 136 of 2017 (RERA)
The project Puri Emerald Bay is spread over an area of 15.33 Acres.
