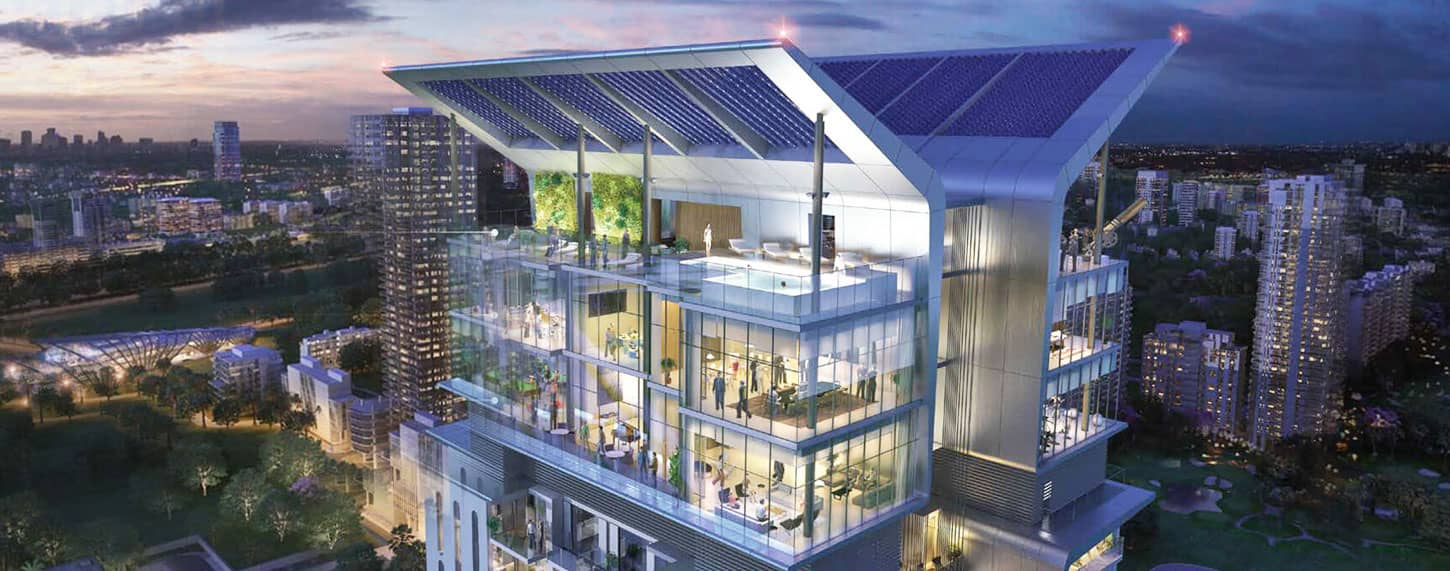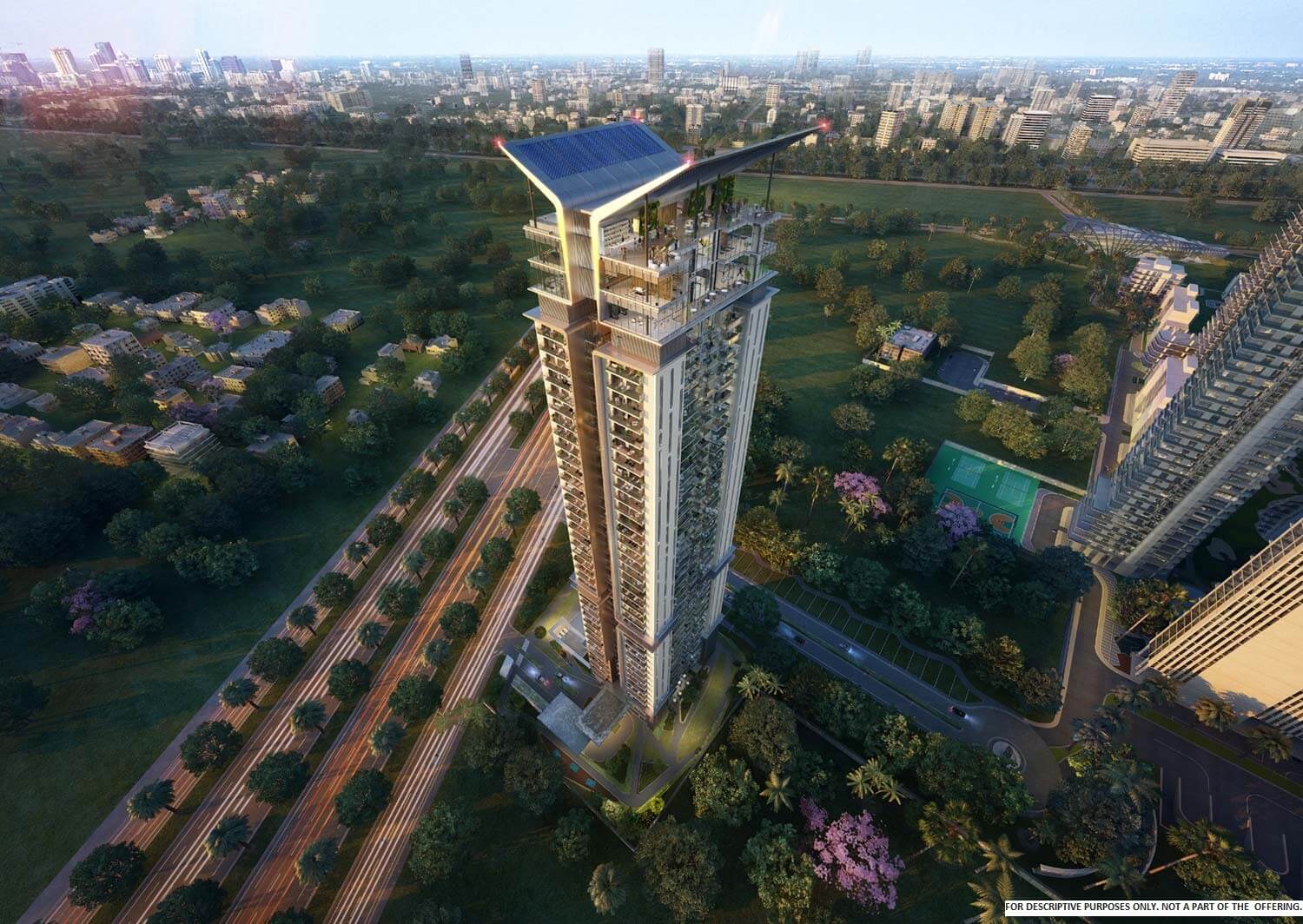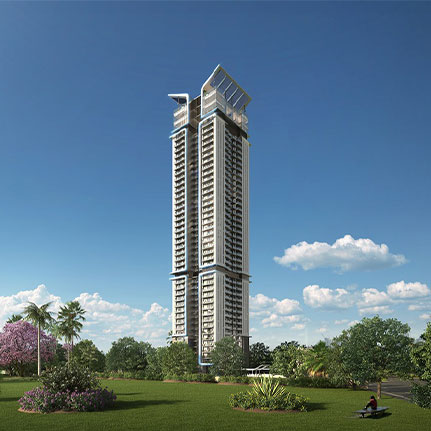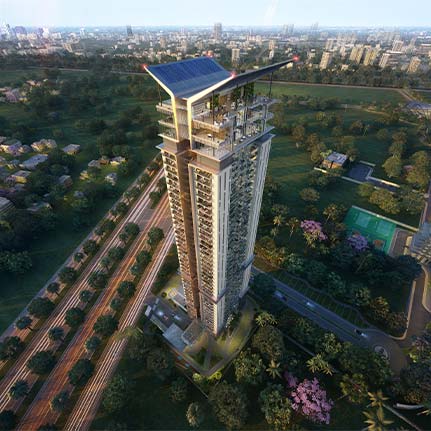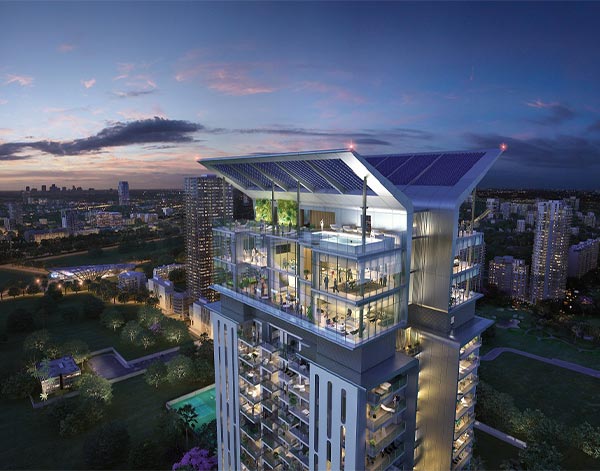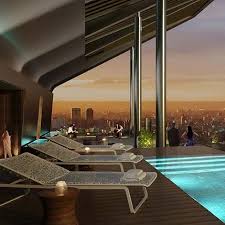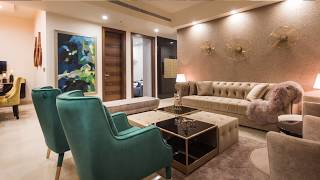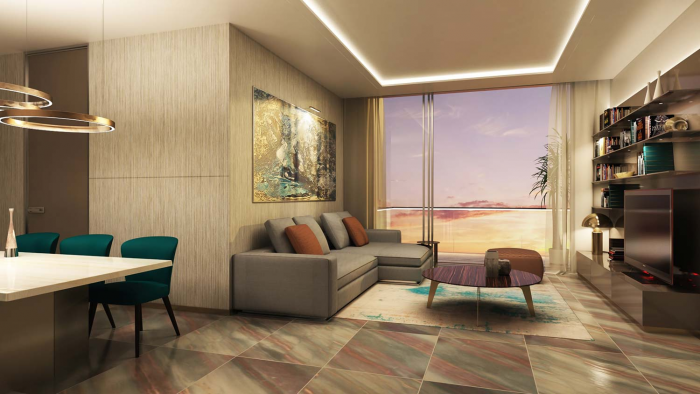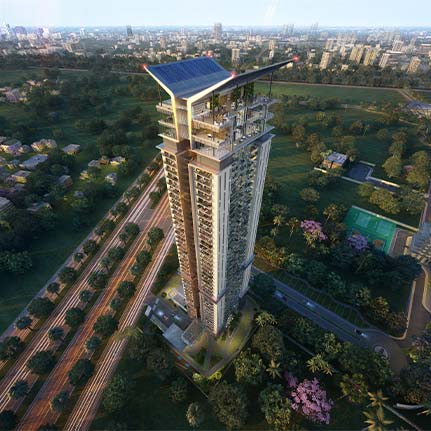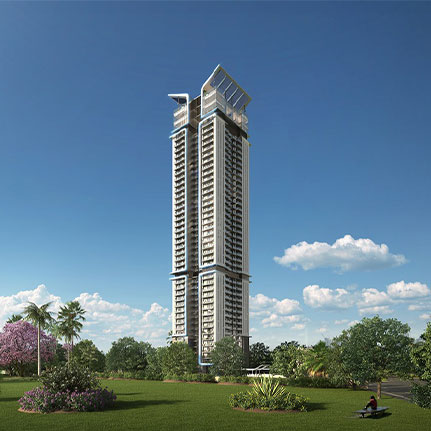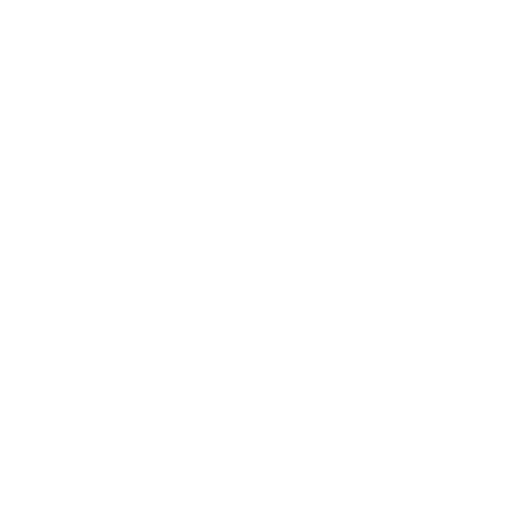M3M Latitude Sale
Configuration:- 3 & 4 BHK Apartments
Sector 65, Golf Course Extension Road, Gurgaon
Total Project Size
2 Acre
Price On Request
Features
- Project Name: M3M Latitude
- Builder Name: M3M India
- Transaction Type: Sale
- Project Type: Residential
- Project Sub Type: Flat / Apartments
- Rera Number: HRERA - 56 of 2017
- No of Floors: 42 Floors
- No of Towers: One Tower
- Possession In: 2021
- Total Units: 162
- Status: Under Construction
- Total Project Size: 2 Acre
- Area: Golf Course Extension Road
- Locality: Sector 65
- City: Gurgaon
- Furnishing: Semi Furnished
M3M Latitude, Best Project on Golf Course Extension Road Gurgaon
M3M Latitude ia a truly unique, singular tower overlooking the skyline of the modern millennium city Gurgaon. The highlight of the M3M Latitude tower would be the roof-top lounge and 360° observatory circle- culminating in a rectangular penultimate top. Spread across 2 acres of land M3M Latitude singular tower consists of 3 & 4 BHK apartments.
Well crafted by renowned architects and designers of the world, the luxurious apartments at M3M Latitude provide its residents with creative and inspiring spaces that maximize the value of life. Each of these apartments feature the durable fittings and the latest designer finishes and a vast range of must-have home utilities. The well-ventilated homes also feature a modular kitchen, bathrooms equipped with modern bathroom fittings, as well as provisions for 24×7 power and water back up.
Unique Proposition of M3M Latitude Gurgaon
- 162 limited edition units, Two Side Open Apartments having 4 Apartment per floor
- Every room in the apartment, living or bedroom has a balcony, All around, all apartments enjoy abundant natural light.
- World-class club with Gymnasium, Squash court, SPA, Jacuzzi, Steam, Sauna etc., Resort-style pool area and large deck.
- Rooftop Crystal Club & Lounge Spread over 41st, 42nd Floors & Rooftop.
- Observatory Deck with a Panoramic view of the city skyline
- High Speed Elevators, Energy efficient VRV/VRF Air conditioned apartments.
- Modular Kitchen with European styled cabinetry
- Intelligent Home Access Control system.
M3M Latitude Price & Floor Plan
| Configuration | M3M Latitude Price |
| 3 BHK | Get Best Price |
| 4 BHK | Get Best Price |
Get the luxury living experience in M3M Latitude
Downloads
M3M Latitude Sector 65 Gurgaon Location
- M3M Latitude location is sector 65, Golf Course Ext. Road, Gurgaon.
- Located on a 60 metre wide main arterial sector road.
- Just a 30 minute drive from Delhi International Airport.
- Located near the metro corridor, offering fast, convenient and comfortable connectivity to Delhi.
- Easy accessibility to NH-8 as well as to South Delhi via the Gurgaon Faridabad Expressway.
- Strategically linked to all major business hubs & retail destinations
- Close to major hospitals like Medicity, Fortis etc. and schools like St. Xaviers High School, DPS International, Heritage school etc.
About Developers - M3M India
The Group M3M stands for Magnificence in the trinity of Men, Materials and Money. Simply put, the organization has a philosophy that strives for excellence culminating in absolute Magnificence in every aspect of its character, ethics and way of doing business. What the Group stands for is in sync with its slogan of "Our Expertise. Your Joy." The organization firmly believes in achieving brilliance through true professionalism and cutting edge technology.
Frequently Asked Questions
The M3M Latitude is located in Sector 65, Golf Course Extension Road, Gurgaon.
Apartment size in the M3M Latitude is available in 3BHK & 4 BHK.
Yes. M3M Latitude is RERA registered with id 57(A) OF 2017 DATED 17-8-2017 (RERA)
The project is spread over an area of 2.00 Acres.
